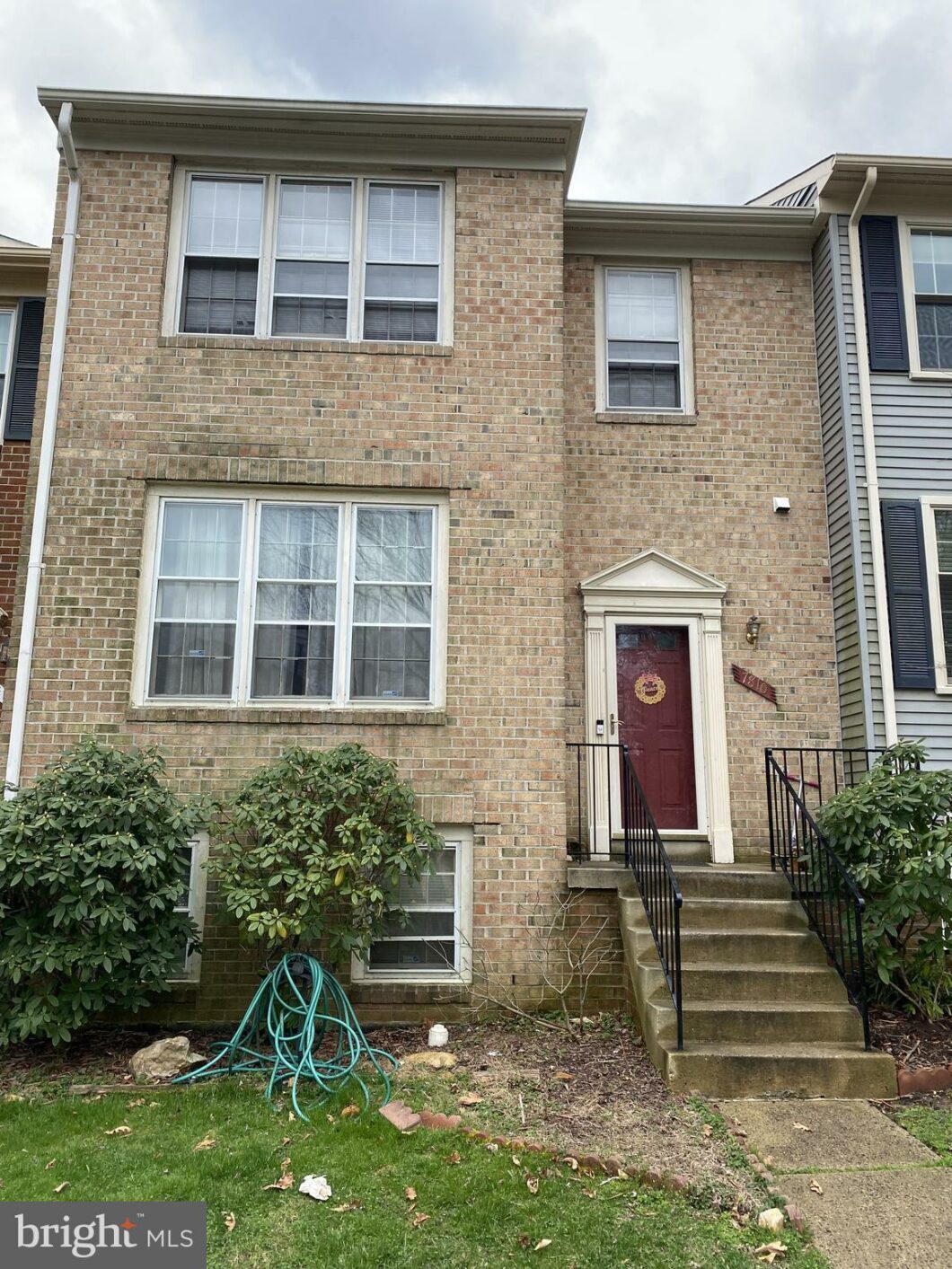
Great opportunity to purchase in the coveted Hunter Village/Daventry community, HOME NEEDS WORK AND IS PRICED TO SELL! Brick front four bedroom, three and a half bathroom townhome with fantastic location just minutes from Springfield Towne Center, 495/95/395, Franconia Metro, and commuter lot! Just a few minutes walk to the pool and miles of walking, running or biking trails along the Accotink Creek.
Put your personal touch on this home and make it your own! Spacious three level townhome with deck and walkout basement to fully fenced backyard. Hardwoods on main level and ceiling fans throughout. Wood burning fireplace on lower level.
Large primary bedroom with en suite bathroom featuring dual vanity and walk in closet.
Hot water heater expansion tank added in 2021. HVAC serviced in Fall 2021.
One assigned parking space and plenty of guest parking.
Home feeds to the following schools : West Springfield Elementary, Irving Middle, West Springfield High
HOA FEATURES: Community Pool & Club House, Community Center, Jog/Walk Path, Party Room, Tennis Courts. Showings Friday 9am-Sunday 7pm only. Seller rent back needed through end of May. Home is being sold AS IS and rent back needed through end of May. Make your appointment today!
| Price: | $$550,000 |
| Address: | 7810 Painted Daisy Drive |
| City: | Springfield |
| County: | Fairfax |
| State: | Virginia |
| Zip Code: | 22152 |
| Subdivision: | HUNTER VILLAGE |
| MLS: | VAFX2053326 |
| Square Feet: | 2,486 |
| Acres: | 0.040 |
| Lot Square Feet: | 0.040 acres |
| Bedrooms: | 4 |
| Bathrooms: | 4 |
| Half Bathrooms: | 1 |
| dom: | 4 |
| pool: | Yes - Community |
| hoaYN: | yes |
| hoaFee: | 120 |
| taxLot: | 350 |
| hoaName: | DAVENTRY HOME OWNER'S ASSOCIATION |
| lotSqft: | 1700 |
| section: | 9B |
| taxYear: | 2021 |
| garageYN: | no |
| hotWater: | Electric, Natural Gas |
| saleType: | Standard |
| heatingYN: | yes |
| storyList: | Lower 1, Main, Upper 1 |
| totalSqft: | 2486 |
| basementYN: | yes |
| highSchool: | WEST SPRINGFIELD |
| hoaFeeFreq: | Monthly |
| possession: | Seller Rent Back |
| coolingFuel: | Electric |
| coolingType: | Ceiling Fan(s), Central A/C |
| heatingFuel: | Natural Gas, Electric |
| heatingType: | Central |
| landUseCode: | 031 |
| laundryType: | Has Laundry, Basement |
| levelsCount: | 3 |
| sewerSeptic: | Public Sewer |
| waterViewYN: | no |
| basementType: | Connecting Stairway, Fully Finished, Heated, Sump Pump |
| centralAirYN: | yes |
| lotSizeUnits: | Square Feet |
| tidalWaterYN: | no |
| yearAssessed: | 2022 |
| buyerAgentKey: | 121137149443 |
| listingLocale: | 200004363691 |
| lotSizeSource: | Assessor |
| showingMethod: | In-Person Only |
| typeOfParking: | On Street |
| waterAccessYN: | no |
| buyerFinancing: | Conventional |
| buyerOfficeKey: | 300199498146 |
| inCityLimitsYN: | no |
| buyerAgencyComp: | 2.5 |
| fireplacesCount: | 1 |
| taxAnnualAmount: | 6608 |
| totalSqftSource: | Estimated |
| unparsedAddress: | 7810 PAINTED DAISY DR,SPRINGFIELD,VA,22152,FAIRFAX |
| waterOrientedYN: | no |
| yearBuiltSource: | Assessor |
| elementarySchool: | WEST SPRINGFIELD |
| highSchoolSource: | Listing Agent |
| listAgentTeamKey: | 801280415108 |
| navigableWaterYN: | no |
| riparianRightsYN: | no |
| taxAssessedValue: | 563160 |
| vacationRentalYN: | no |
| belowGradeFinSqft: | 700 |
| listAgentTeamName: | LIST WITH ELIZABETH® |
| ownershipInterest: | Fee Simple |
| propertyCondition: | Below Average |
| propertyManagerYN: | Y |
| schoolDistrictKey: | 121138392980 |
| middleSchoolSource: | Listing Agent |
| schoolDistrictName: | FAIRFAX COUNTY PUBLIC SCHOOLS |
| assignedSpacesCount: | 1 |
| buyerAgencyCompType: | % Of Gross |
| totalBelowGradeSqft: | 700 |
| expectedOnMarketDate: | 2022-04-01T00:00:00+00:00 |
| livingAreaSqftSource: | Estimated |
| middleOrJuniorSchool: | IRVING |
| schoolDistrictSource: | Listing Agent |
| taxTotalFinishedSqft: | 1786 |
| hoaCondoCoopAmenities: | Community Center, Club House, Jog/Walk Path, Party Room, Tennis Courts, Pool - Outdoor |
| aboveGradeFinishedArea: | 1786 |
| bathroomsHalfMainLevel: | 1 |
| condoCoopAssociationYN: | no |
| elementarySchoolSource: | Listing Agent |
| aboveGradeFinSqftSource: | Assessor |
| bathroomsCountMainLevel: | 1 |
| belowGradeFinSqftSource: | Estimated |
| bathroomsFullLowerLevel1: | 1 |
| bathroomsFullUpperLevel1: | 2 |
| bedroomsCountLowerLevel1: | 1 |
| bedroomsCountUpperLevel1: | 3 |
| belowGradeUnfinAreaUnits: | Square Feet |
| bathroomsCountLowerLevel1: | 1 |
| bathroomsCountUpperLevel1: | 2 |
| belowGradeUnfinSqftSource: | Assessor |
| listAgentTeamLeadAgentKey: | 121137228190 |
| totalBelowGradeSqftSource: | Estimated |
| listAgentTeamLeadAgentName: | Elizabeth Ann Kline |
| aboveGradeFinishedAreaUnits: | Square Feet |
| bathroomsFullAllLowerLevels: | 1 |
| bathroomsFullAllUpperLevels: | 2 |
| bedroomsCountAllLowerLevels: | 1 |
| bedroomsCountAllUpperLevels: | 3 |
| belowGradeFinishedAreaUnits: | Square Feet |
| listOfficeBrokerOfRecordKey: | 121135000185 |
| bathroomsCountAllLowerLevels: | 1 |
| bathroomsCountAllUpperLevels: | 2 |
| buyerAgentStateLicenseNumber: | 0225212839 |
| buyerOfficeBrokerOfRecordKey: | 121135253115 |
| automaticallyUpdateTaxValuesYN: | yes |
| listAgentTeamLeadStateLicenseNumber: | 0225219008 |



Leave a Reply