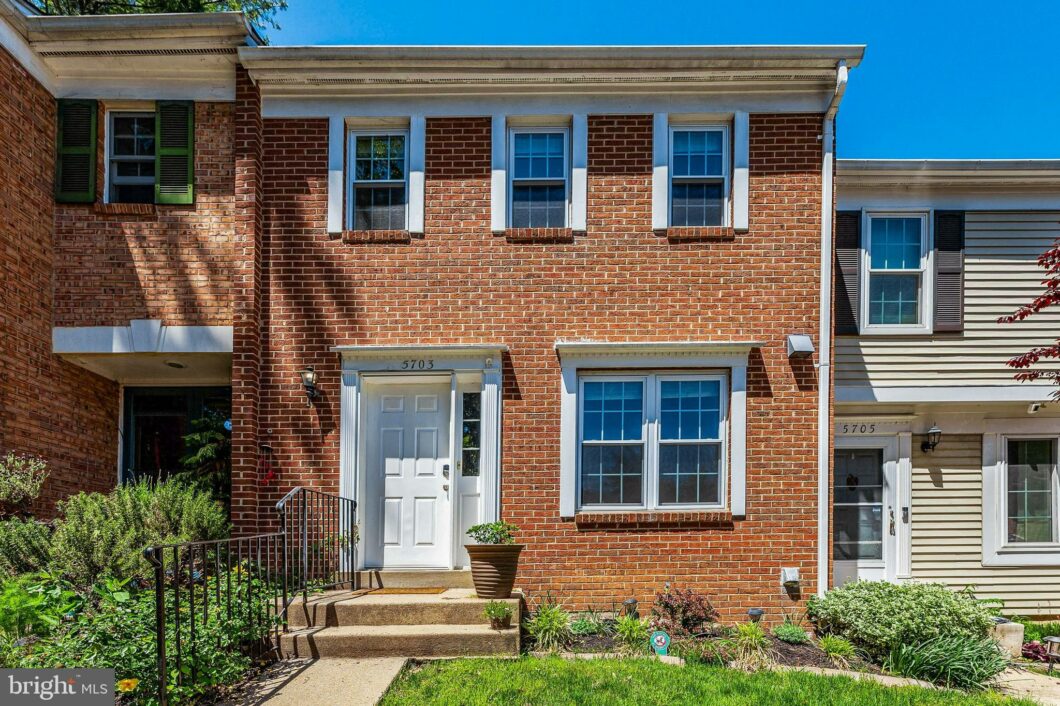| dom: | 1 |
| pool: | No Pool |
| hoaYN: | yes |
| hoaFee: | 750 |
| refuse: | 400 |
| taxLot: | 54 |
| lotSqft: | 1406 |
| section: | 2 |
| taxYear: | 2021 |
| garageYN: | no |
| hotWater: | Electric |
| roomList: | Living Room, Dining Room, Primary Bedroom, Bedroom 2, Bedroom 3, Kitchen, Family Room, Laundry, Primary Bathroom, Full Bath, Half Bath |
| saleType: | Standard |
| heatingYN: | yes |
| storyList: | Lower 1, Main, Upper 1 |
| totalSqft: | 1995 |
| basementYN: | yes |
| highSchool: | EDISON |
| hoaFeeFreq: | Annually |
| possession: | Seller Rent Back |
| coolingFuel: | Electric |
| coolingType: | Central A/C, Ceiling Fan(s) |
| heatingFuel: | Electric |
| heatingType: | Heat Pump(s) |
| landUseCode: | 031 |
| levelsCount: | 3 |
| sewerSeptic: | Public Sewer |
| waterViewYN: | no |
| basementType: | Connecting Stairway, Full, Fully Finished, Heated, Improved |
| centralAirYN: | yes |
| lotSizeUnits: | Square Feet |
| tidalWaterYN: | no |
| yearAssessed: | 2022 |
| buyerAgentKey: | 121137336807 |
| listingLocale: | 200004363691 |
| lotSizeSource: | Assessor |
| showingMethod: | In-Person Only |
| typeOfParking: | Parking Lot |
| waterAccessYN: | no |
| buyerFinancing: | VA |
| buyerOfficeKey: | 300455122022 |
| inCityLimitsYN: | no |
| buyerAgencyComp: | 2.5 |
| fireplacesCount: | 1 |
| taxAnnualAmount: | 5891 |
| totalSqftSource: | Estimated |
| unparsedAddress: | 5703 HERITAGE HILL CT,ALEXANDRIA,VA,22310,FAIRFAX |
| waterOrientedYN: | no |
| yearBuiltSource: | Assessor |
| elementarySchool: | CAMERON |
| listAgentTeamKey: | 801280415108 |
| navigableWaterYN: | no |
| riparianRightsYN: | no |
| taxAssessedValue: | 502050 |
| vacationRentalYN: | no |
| belowGradeFinSqft: | 465 |
| listAgentTeamName: | LIST WITH ELIZABETH® |
| ownershipInterest: | Fee Simple |
| schoolDistrictKey: | 121138392980 |
| middleSchoolSource: | Listing Agent |
| schoolDistrictName: | FAIRFAX COUNTY PUBLIC SCHOOLS |
| assignedSpacesCount: | 1 |
| belowGradeUnfinSqft: | 200 |
| buyerAgencyCompType: | % Of Gross |
| totalBelowGradeSqft: | 665 |
| expectedOnMarketDate: | 2022-05-13T00:00:00+00:00 |
| livingAreaSqftSource: | Estimated |
| middleOrJuniorSchool: | TWAIN |
| schoolDistrictSource: | Listing Agent |
| taxTotalFinishedSqft: | 1330 |
| aboveGradeFinishedArea: | 1330 |
| bathroomsHalfMainLevel: | 1 |
| condoCoopAssociationYN: | no |
| elementarySchoolSource: | Listing Agent |
| aboveGradeFinSqftSource: | Assessor |
| bathroomsCountMainLevel: | 1 |
| belowGradeFinSqftSource: | Estimated |
| hoaCondoCoopFeeIncludes: | Common Area Maintenance, Trash, Snow Removal |
| outdoorLivingStructures: | Patio(s) |
| aboveGradeUnfinAreaUnits: | Square Feet |
| bathroomsFullUpperLevel1: | 2 |
| bathroomsHalfLowerLevel1: | 1 |
| bedroomsCountUpperLevel1: | 3 |
| belowGradeUnfinAreaUnits: | Square Feet |
| bathroomsCountLowerLevel1: | 1 |
| bathroomsCountUpperLevel1: | 2 |
| belowGradeUnfinSqftSource: | Estimated |
| listAgentTeamLeadAgentKey: | 121137228190 |
| totalBelowGradeSqftSource: | Estimated |
| listAgentTeamLeadAgentName: | Elizabeth Ann Kline |
| aboveGradeFinishedAreaUnits: | Square Feet |
| assignedParkingSpaceNumbers: | 54 |
| bathroomsFullAllUpperLevels: | 2 |
| bathroomsHalfAllLowerLevels: | 1 |
| bedroomsCountAllUpperLevels: | 3 |
| belowGradeFinishedAreaUnits: | Square Feet |
| listOfficeBrokerOfRecordKey: | 121135000185 |
| bathroomsCountAllLowerLevels: | 1 |
| bathroomsCountAllUpperLevels: | 2 |
| buyerOfficeBrokerOfRecordKey: | 121135052175 |
| automaticallyUpdateTaxValuesYN: | yes |
| listAgentTeamLeadStateLicenseNumber: | 0225219008 |






Leave a Reply